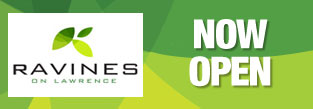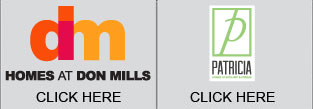
FEATURES
General Features
- 10'-0" ceiling height on main floor and 9-0" ceiling height on 2nd and 3rd floor.
- Prefinished hardwood flooring on main floor and bedroom floors per plans from Vendor's samples
- Oak handrails and pickets stain finish.
- Oak staircase stain finish.
- Gas fireplace with selection of marble or stone surround from Vendor's samples.
- 8'-0" high solid core interior doors on main floor and 7'-0" high on bedroom floors, painted white with contemporary style hardware of brushed chrome finish.
- 7" contemporary baseboards throughout with 3 ½ " casings on all windows and doorways.
- Sliding panel doors to closets complete with shelving.
- Smooth paint finish ceilings.
Kitchen
- Contemporary European design cabinetry in selection of wood stained and coloured finishes from Vendor's samples.
- Stone countertops in a selection of marbles, granites and quartz from Vendor's samples.
- Island will feature a cantilevered top for bar seating.
- Undermount stainless steel sink with pull out faucet.
- Matching designer backsplash in selection of stones, marbles or glass tiles from Vendor's samples.
- Designer selected ceiling mount lighting.
- Brand name appliance package including:
- Stainless steel finish Bosch gas cook top
- Stainless steel finish Bosch wall oven
- Stainless steel finish Bosch dishwasher
- Stainless steel finish Bosch refrigerator
- Stainless steel finish hood fan exhausted to exterior
- Stainless steel finish Bosch microwave
Bathroom
- Contemporary European design cabinetry in selection of wood stained and coloured finishes from Vendor's samples.
- Stone countertops in a selection of marbles, granites and quartz from Vendor's samples.
- Soaker tub in mainbathrooms.
- Freestanding bathtub in ensuite.
- Temperature controlled mixing valve to tub/shower.
- Vanity mirrors with polished edges above basin vanity.
- Ceramic tile tub/shower surround from Vendor's samples
- Ceramic tile flooring from Vendor's samples
- Pedestal sink in powder room.
- Privacy locks on all bathroom doors.
- Designer selected wall mounted lighting above vanity.
Electrical
- iPad Home Control system for lighting, security, heating/cooling and sound, including iPad2 and docking station.
- 100 Amp service panels with circuit breakers
- Pre-wired Television outlets in bedrooms and family room as per plans.
- 30 standard potlights.
- Designer selected lighting fixtures in main entrance, kitchen and main bathroom.
- Pre-wired telephone outlets in kitchen, family room and bedrooms.
- Rough-in security system.
- Smoke and carbon monoxide detectors as per code.
- Geothermal (ground source) energy central heating and air-conditioning system.
- Individually meter hydro, gas and water.
LOCATION:
1071 KING STREET WEST, TORONTO
STARTING PRICE:
$850,000.00
STATUS:
ONLY RIVERDALE AVAILABLE
SQUARE FOOTAGE RANGE:
2800 SQ. FT.
© 2015 Urbancorp. All Rights Reserved






